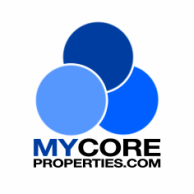Floor Plans
Design | Plan | Layout
Floor plans are available for each factory unit so if the factory unit that you are interested in is not shown here please contact us directly and we will email it to you.
Floor plans are available for each factory unit so if the factory unit that you are interested in is not shown here please contact us directly and we will email it to you.
| ld_unit_25.pdf | |
| File Size: | 843 kb |
| File Type: | |
| ld_unit_21.pdf | |
| File Size: | 1544 kb |
| File Type: | |
| ld_unit_31.pdf | |
| File Size: | 839 kb |
| File Type: | |
